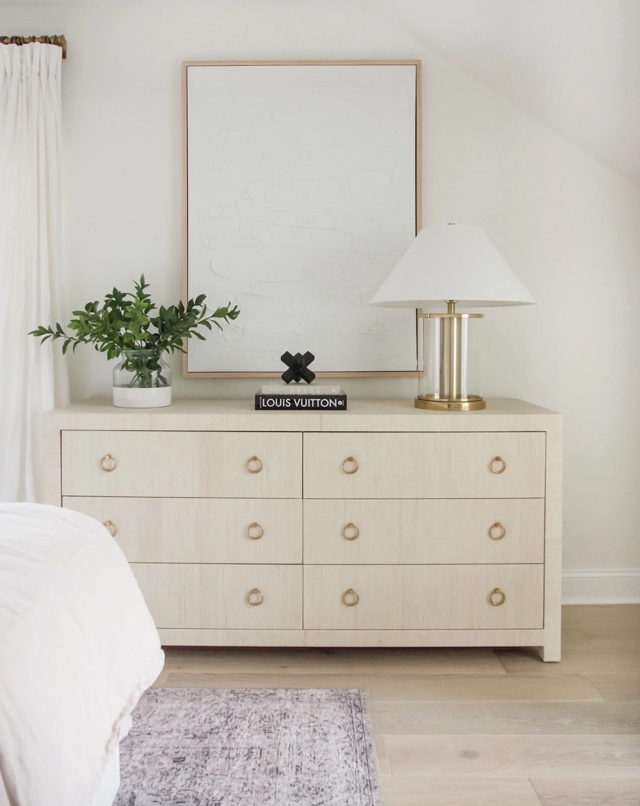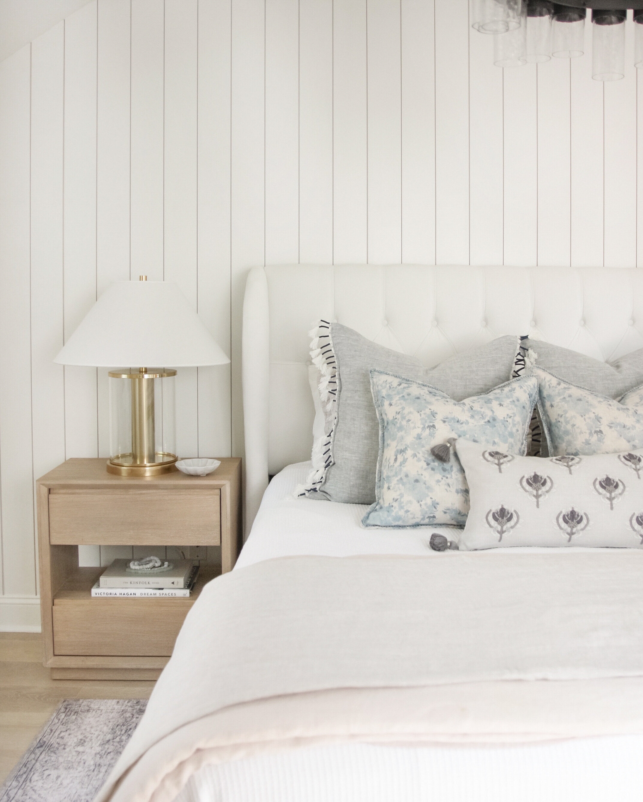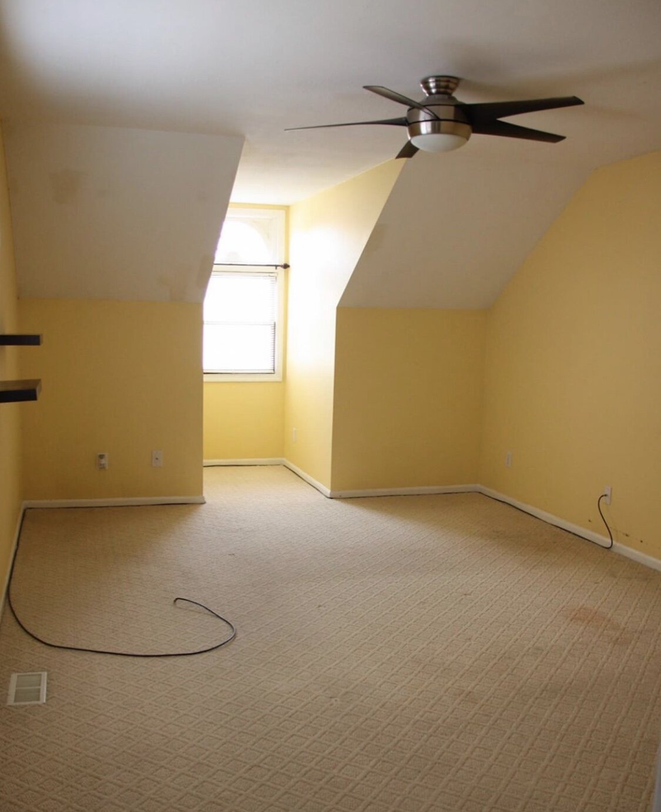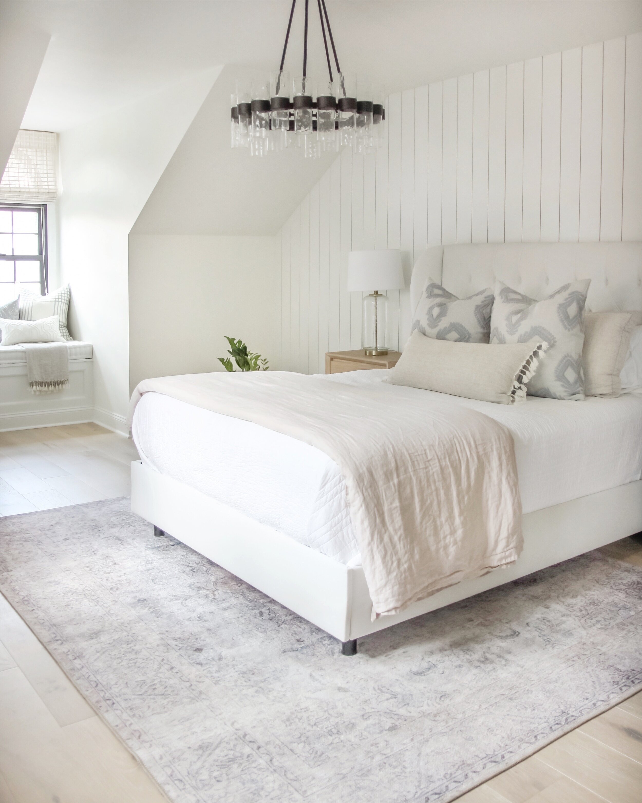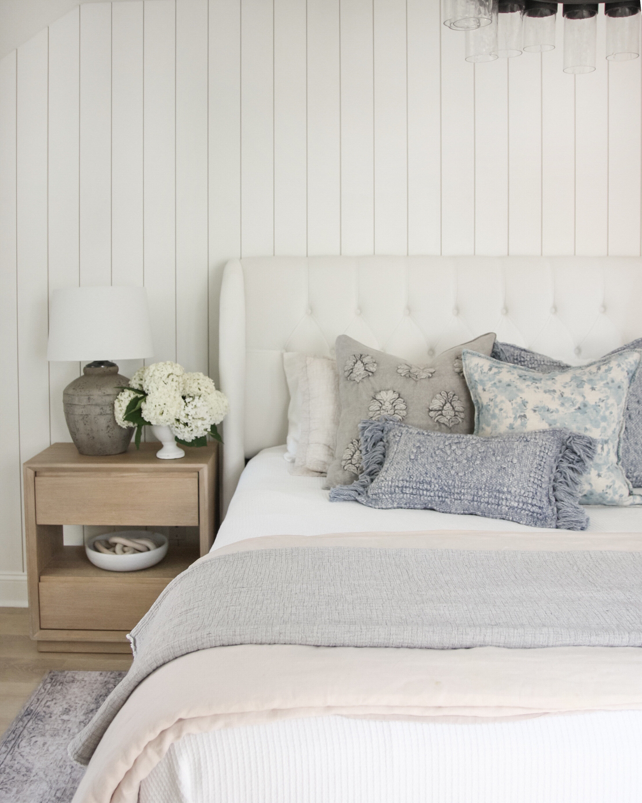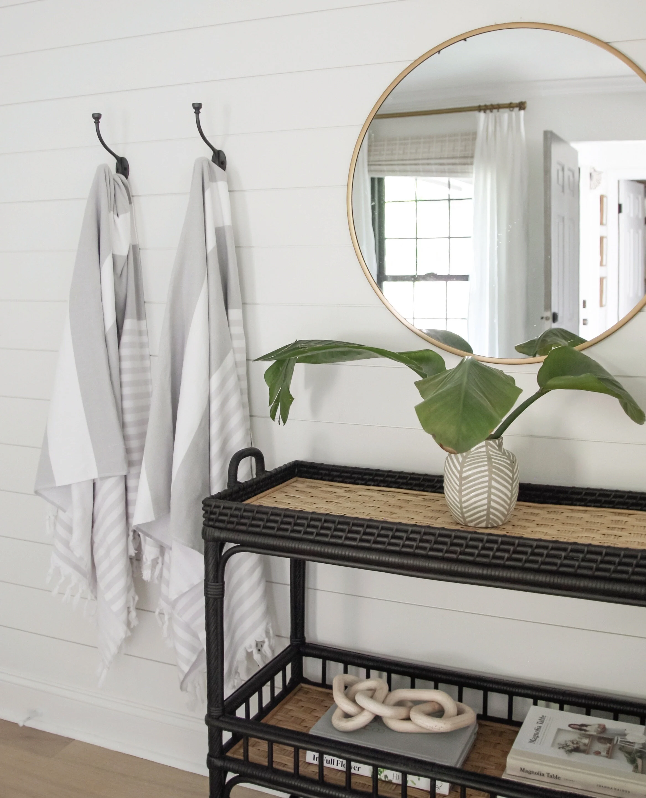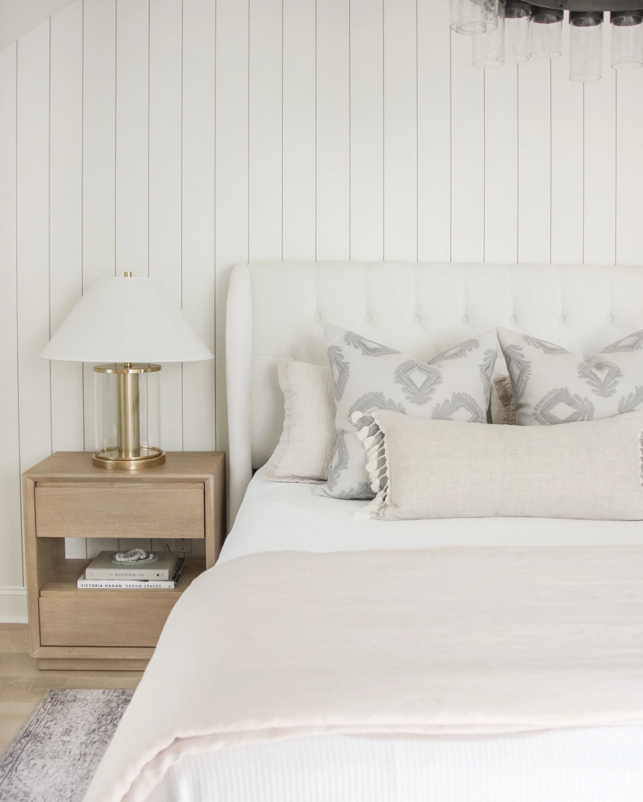Materials you’ll need:
Shiplap
1/4” Plywood
Miter Saw
Table Saw
Jig Saw
Brad Nailer
Air Compressor
Stud Finder
Level
Wood Filler
Caulk
Installing vertical shiplap is slightly trickier than installing horizontal shiplap, because you’ll need to accommodate for the fact that many of your shiplap boards will need to be anchored to the wall between studs. Many people choose to use liquid nails and glue them to the wall, which is a perfectly fine solution. Since I was working with a very long wall I wanted to come up with a solution that was structurally sound, but would not destroy the drywall if anyone decided to remove the wall treatment in the future.
I decided to purchase a 4x8’ sheet of 1/4” plywood, and have the hardware store rip it down into 4” strips. That way, I could use them to create a structure behind the shiplap that was mounted to all of the studs and would minimize the damage to the wall. I will share more details and images of how I did this below.
Step 1:
I removed all the baseboards on the wall first. This is my first tip to a professional looking result! DO NOT leave on your baseboards or crown moulding and install your wall treatment over top, or try to miter the boards to tie them in. This never leads to a professional result, and is an immediate indicator that your project was not done by a professional. Always remove all baseboards and mouldings before installing a wall treatment. It is an easy (and free) additional step you can take that does not require any additional skills. After I removed all the mouldings, I used my stud finder to find where all the studs were, and used my level and a sharpie to make sure I marked them from the floor to ceiling.






