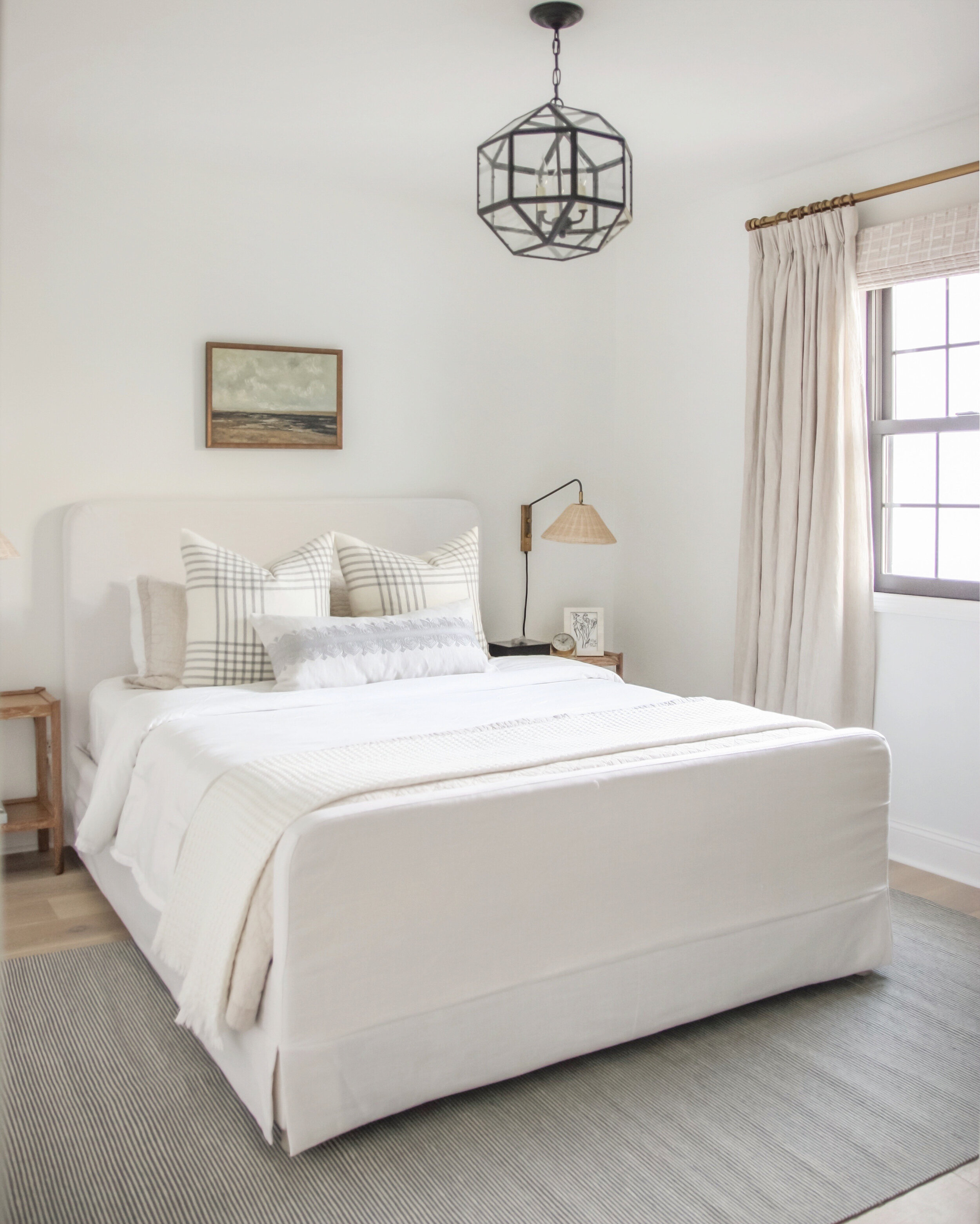A Before and After Tour of Our Home (Part 2)
Today I’m sharing part two of our before and after home tour—this time, we’re heading upstairs! Our second floor has some of my favorite renovations, and honestly it’s probably the floor we’ve done the most work to so far!
We’ll begin with the rest of the stairwell and hallway, along with my most recent renovation—the linen closet!
In the stairwell we took out the half wall and continued the railings all the way up to the second floor. It made the stairwell so much brighter and gave it a more open and spacious feeling. We removed the accordion door to the linen closet, and I made a bar door and just last week, I made a custom built in inside the closet.
To the left of the staircase is our bedroom, and one of my most favorite spaces in our home. The transformation in this room is definitely at the top of my list. We continued the same wood flooring throughout the entire second floor, along with the SW Extra White paint color. The transformation in this room with paint alone was incredible, but the shiplap wall and window seat also helped this space to feel more architecturally interesting.
Our bathroom was the only space in the home that the previous homeowners had renovated. Though it wasn’t done terribly, it wasn’t my style, and had functionality issues. They did a neutral gray tile throughout the entire space, which we decided to keep for the time being since it was brand new and would still work with my design plan. The double sinks I did not care for, so instead of getting rid of them altogether, I simply gave each a makeover and used them in our other two bathrooms. I replaced them with a double vanity and two arched mirrors, along with a shiplap accent wall to give the space more dimension. I also swapped the single light fixture for three sconces on dimmers to give the space more versatility.
Walking back into the hallway, you see our home office at the end of the hall, along with our guest bedroom and bathroom.
Our guest bedroom hasn’t gotten much more than new flooring, paint, and an overhead light fixture, but they’ve made a big change in the space. The previous homeowners had a king sized bed in the room, but I chose a queen size to accommodate more proportional nightstands and better room to navigate the space. It’s the perfect size for our guests, and we love having this additional room!
Across the hall is our guest bathroom. This was another space that just needed some cosmetic updates to make it more my style, and cohesive with the rest of the home. We took out the old vanity and tile, and added in a new herringbone subway tile floor and a shiplap wainscoting, plus floral wallpaper to bring in more personality. You can see one of the old master bathroom vanities in the space that I painted SW Attitude Gray and brought in new knobs and a bronze faucet to give it a new look. We kept the tub and I added in an extra tall shower curtain to conceal it and create the illusion of taller ceilings.
Finally, at the end of the hallway is our office. Again, we didn’t do much to this space other than paint, flooring, and a light fixture. A couple years ago I added in the board and batten accent wall and think it helps give this all white space a bit more dimension, along with the oversized woven light fixture.
I hope you enjoyed our before and after home tour! I will continue to share more progress as we keep renovating and updating this home, but I wanted to share how far we’ve come in the last three years. Renovations take a lot of planning, hard work, and patience, but are worth it when the final result is a space that is not only a reflection of your personality, but makes you feel safe and relaxed. I hope this tour inspires those of you who are going through, or planning to go through a renovation!


























